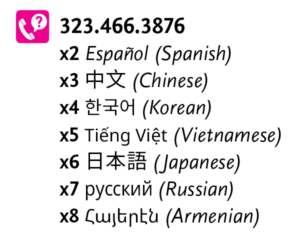To create a quality customer experience, our team works to ensure that all current and future Rail and Bus Rapid Transit (BRT) station designs are compliant with Metro’s Systemwide Station Design Standards. The Systemwide Station Design establishes a distinct unified identity for a world-class transit system. By optimizing the layout of station areas, operational equipment, and customer amenities, we strive to:
- Provide a safe, accessible and comfortable Metro experience
- Connect Metro stations to the greater regional transit network
- Orient stations to neighborhood destinations and pedestrian routes
- Improve the durability of Metro’s infrastructure to reduce maintenance
- Support the vision of transit-oriented communities
Following a thorough review and evaluation of other leading state-of-the-art transit systems and international best practices for transit station design, Metro developed the Systemwide Station Design in 2012. Utilizing a modular “kit-of-parts” that is streamlined and adaptable, new Metro stations will be more cost-effective to design, construct and operate. The kit-of-parts consists of high quality, high performance architectural materials and elements that can be configured for varying station site conditions, as well as the functional and capacity needs of individual stations. Standardized “kit-of-parts” materials and elements generally consist of:
- Consistent identification signage and branding
- Stainless steel gateway portals
- Modular glass canopies
- Fully integrated led lighting
- Stainless steel columns
The Systemwide Station Design is outlined in
Metro’s Systemwide Station Design Standards Policy. Adopted January 2018 by the Metro Board of Directors, the policy requires that all future Metro Rail and BRT station designs be in compliance with Metro’s Systemwide Station Design Standards, and follow a consistent, integrated systemwide design approach. The policy also provides opportunities for integrated public art and sustainable landscaping as elements of variability developed in consultation with, and responsive to, the surrounding community. These standards will be updated and refined based on new requirements and innovative design solutions for a growing Metro system.
What is Metro’s Integrated Station Design Solutions (ISDS) project?
Metro’s Systemwide Station Design Standards help to improve the overall transit experience for riders by strengthening the Metro brand to make stations easier to recognize, navigate and use, while streamlining operations and maintenance. To further expand upon these standards the Integrated Station Design Solutions (ISDS) project is an internal Metro effort to develop innovative, fully integrated design solutions for the placement and design of equipment and other design features affecting the customer environment at Metro stations.
With the help of professional design firms Gensler & Associates and Arup International, the 12 different elements included as part of this effort seamlessly fit into Metro’s existing design standards. Each design solution meets the needs and requirements for passenger experience, maintenance and operations, and project delivery, while contributing to Metro’s streamlined high quality station environment.
Based on global best practices, principles of design were established early on in the project to ensure all design solutions were safe and secure, inclusive, adaptable, durable, and easy to use.
Integrated design solutions were developed for the following elements:
White Papers for each element are linked above as they become finalized. The White Papers document the development timeline and process of each proposed design solution. To ensure integration through common materiality, placement, and form with Metro’s Systemwide Station Design Standards the design solutions presented in each White Paper are currently in the process of being adopted into Metro standard documents.
What is Metro’s Transfers Design Guide?
Metro serves almost 1.3 million riders a day on bus and rail service in LA County. Almost two-thirds (64%) of our riders transfer at least once as part of their journey. Providing a safe, comfortable, and easy transfer is essential to providing quality service for customers. The Metro Transfers Design Guide (Transfers Guide) and accompanying Transfers Guide Appendix elevate the importance of the transit rider experience and builds upon Metro’s First/Last Mile Strategic Plan by addressing the “complete journey” for riders. The Transfers Guide serves as a useful resource to a variety of audiences: Metro, local and regional transit providers, local jurisdictions, developers, and community groups by providing guidance on what riders need to quickly and easily make decisions, safely move between transit vehicles, and comfortably wait for their next bus or train.
To develop the Transfers Guide, Metro studied best practices from around the world, surveyed a variety of transit facilities in LA County, analyzed ridership and safety data, and gathered input from Metro customers through focus groups, local jurisdictions, transit providers, stakeholder groups, and staff from various departments within Metro. LA County is a diverse and expansive region with multiple stakeholders who plan, design, operate, or maintain transit elements in the street. To respond to this context, the Transfers Guide does three key things:
- Provides a Checklist to guide decision-making across disciplines, departments, and agencies
- Offers a flexible Design Toolkit that can adapt to the wide variety of site conditions; and
- Includes design strategies to tackle challenging transfers zones (e.g. narrow sidewalks, terminus stations).
What is Metro’s Elevated Transit Design Guide?
The Elevated Transit Design Guide is a discussion tool to inform planning analysis and design studies for elevated (aerial) rail and bus rapid transit (BRT) stations and transit infrastructure. The Guide aims to help transit professionals and community stakeholders evaluate how elevated transit infrastructure will fit within existing streets and neighborhoods and identify design strategies to deliver transit stations and structures that are well integrated into communities. The Guide builds upon Metro’s Systemwide Station Design Standards to maintain a consistent, state-of-the-art visual identity for the Agency.

